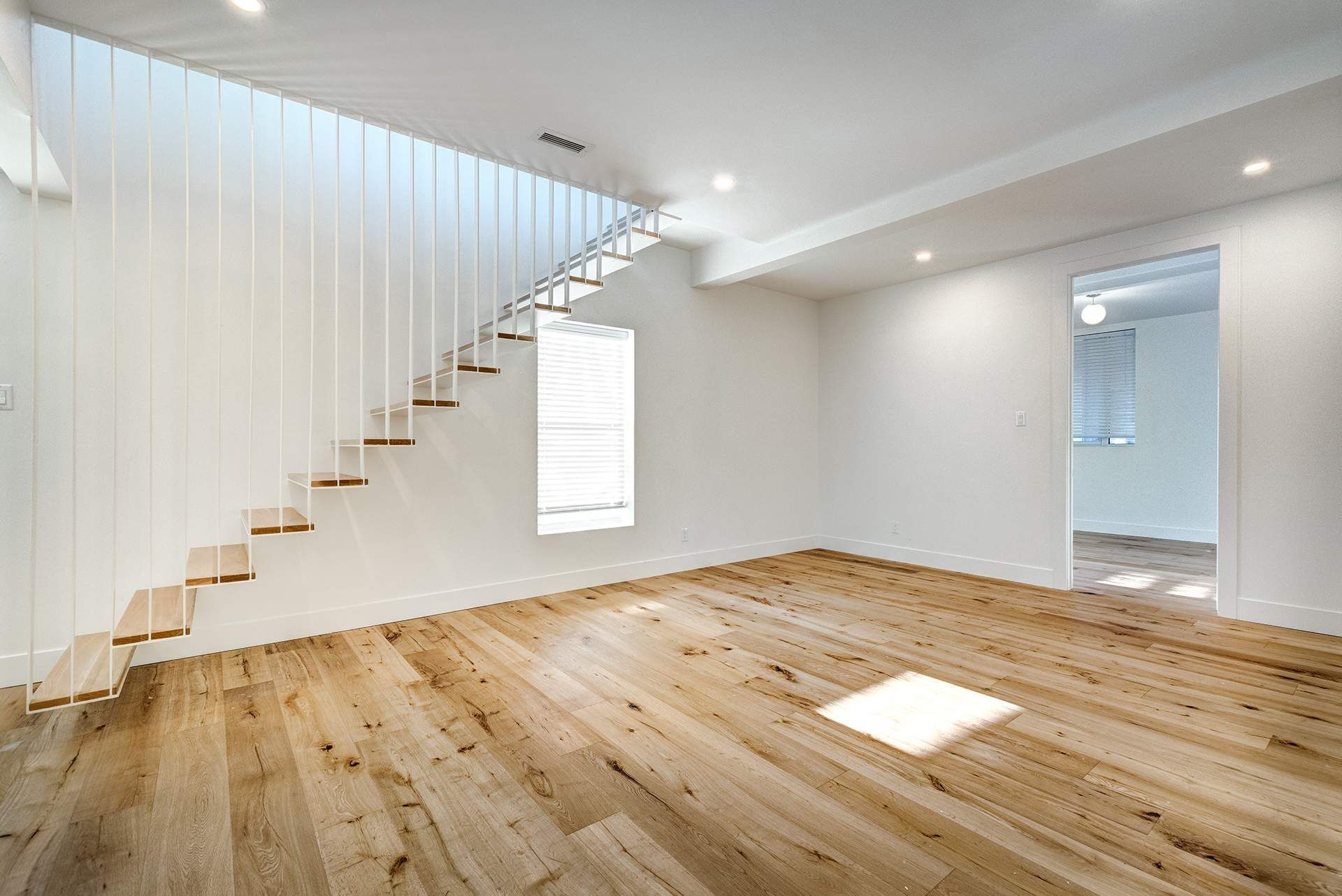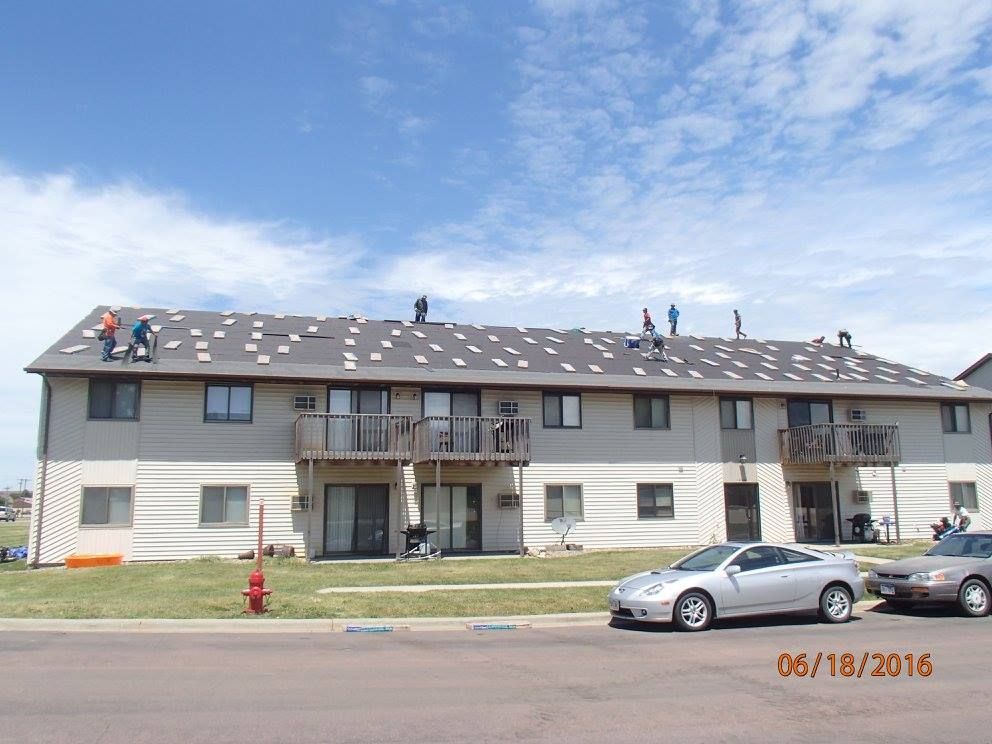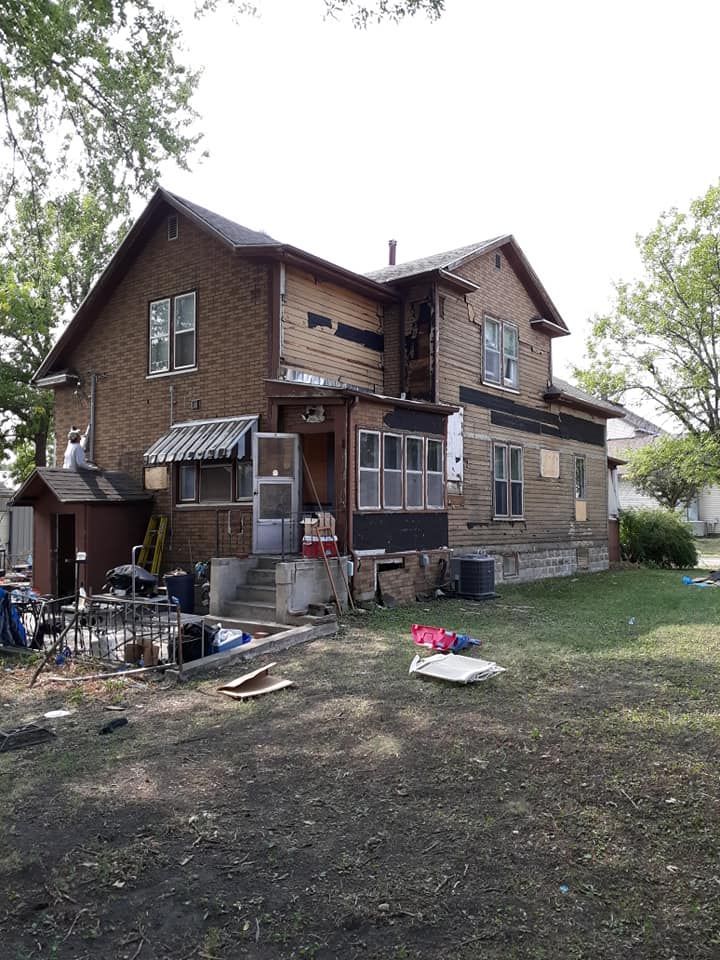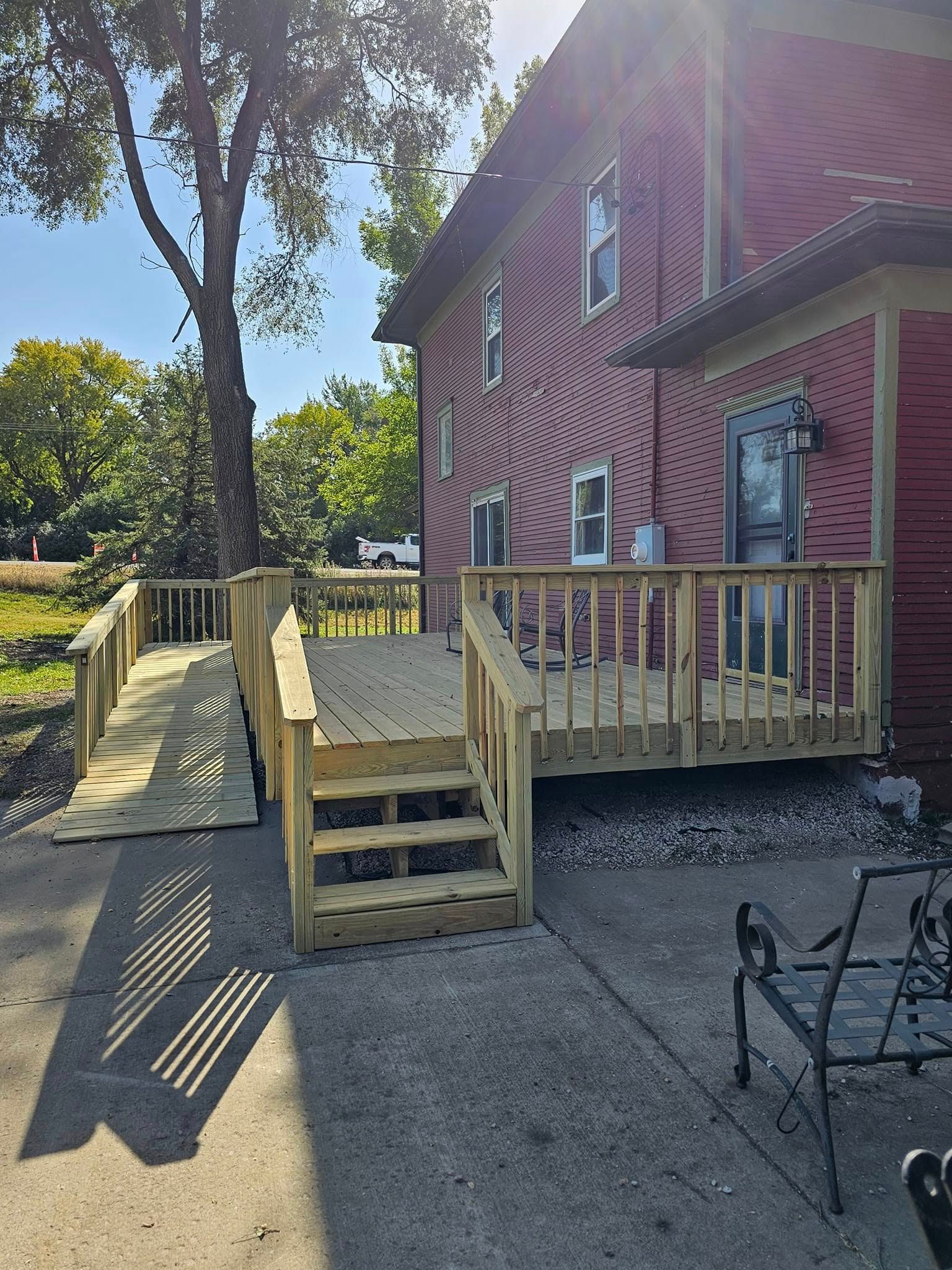What to Consider Before Starting a Basement Finishing Project

Table of Contents
- Why Planning Ahead Matters for a Basement Finishing Project
- Getting to Know Your Basement’s Condition
- How to Create a Basement Design That Fits Your Lifestyle
- Setting a Realistic Budget for Basement Remodeling
- Picking the Right Materials for the Job
- Permits, Safety, and Local Code Compliance
- How a General Contractor Streamlines Basement Finishing
- Final Thoughts and Next Steps
Key Takeaways
- A well-planned basement finishing project adds comfort, value, and usable space to your home.
- Understanding moisture, lighting, and layout early on prevents future headaches.
- Smart budgeting and choosing the right materials ensure long-term durability.
- Hiring an experienced general contractor saves time, money, and unnecessary stress.
Why Planning Ahead Matters for a Basement Finishing Project
We’ve seen it happen many times. Homeowners get excited about transforming their basements and start calling for drywall and paint before checking what’s underneath. Then a few weeks in, they find moisture creeping through the walls, uneven floors, or insulation that’s barely hanging on. That’s why, when it comes to basement finishing, planning isn’t just the first step—it’s the foundation of the entire project.
When we walk into a basement for the first time, we’re not just looking at a blank space; we’re looking at potential. Maybe it’s the perfect place for a home theater, an extra guest suite, or a quiet office tucked away from daily noise. Before bringing any of that to life, we map out exactly what’s possible—and what isn’t—based on your home’s current condition and your basement design goals.
A thoughtfully planned basement remodeling project saves you from costly mid-project surprises. It also helps us design a space that not only looks good on day one but holds up beautifully for years to come.
Getting to Know Your Basement’s Condition
Every basement tells a story. Some are bone-dry and ready for walls; others have seen their fair share of water issues. Before we do anything, we take the time to understand what’s really going on behind those concrete walls.
Moisture is the most common culprit in unfinished basements. It might show up as a faint musty smell, a tiny crack near the floor, or darker patches on the walls. Left unchecked, that moisture can ruin insulation, flooring, and drywall—fast. That’s why we always start with a thorough inspection. We look for leaks, test humidity levels, and check your sump pump system. Fixing those issues now ensures your basement design stays safe, dry, and comfortable.
Ceiling height is another factor people often overlook. In older homes, low ceilings can make basements feel cramped. When that’s the case, we use strategic lighting, low-profile ductwork, and creative layouts to open the space visually.
You also want to look at your plumbing and electrical setups. Relocating major systems mid-project can blow up your budget. By mapping those elements from the start, we avoid costly surprises later.
How to Create a Basement Design That Fits Your Lifestyle
This is the part most homeowners get excited about—design. The fun part is dreaming up how to use all that square footage you’ve been ignoring for years.
When we help homeowners with basement design, we always start by asking: “How will this space make your life easier or more enjoyable?” It’s a simple question, but the answers shape every decision that follows.
Maybe you’ve always wanted a home gym so you can skip that drive to the fitness center. Or you want a playroom where the kids can make all the noise they want. We’ve even had clients turn their basements into full-fledged apartments for aging parents or college kids.
Whatever the goal, the design has to work for your lifestyle. That means thinking about natural and artificial lighting, sound insulation, and how the new layout connects with the rest of your home.
Lighting, in particular, can make or break a basement. Since natural light is limited, we layer different sources—recessed lights for brightness, wall sconces for warmth, and accent lighting to highlight key areas. It’s not just about seeing better; it’s about creating atmosphere.
Temperature is another key factor. Basements tend to stay cooler, especially during winter months. That’s why we often recommend radiant floor heating or efficient insulation that keeps temperatures steady without driving up energy bills.
And let’s talk about flooring. We’ve found that homeowners love the look of hardwood, but basements require moisture-resistant options. Luxury vinyl planks are one of our top picks—they mimic wood beautifully, are easy to maintain, and handle humidity well.
A well-executed basement remodeling design should never feel like a “basement.” It should feel like a natural extension of your home—comfortable, stylish, and functional.
Setting a Realistic Budget for Basement Remodeling
Budgeting for a basement finishing project can be tricky because there’s a lot more going on beneath the surface than most people realize.
We like to think of budgeting as the roadmap that keeps everyone on track. When we sit down with clients, we walk through every cost category—materials, labor, permits, and the inevitable “just in case” fund. That last one is important; we always recommend setting aside about 10–15% of your total budget for unexpected issues.
Labor costs usually make up the largest portion. Electrical, plumbing, and structural work must be done by licensed professionals. Materials come next, and this is where choices really matter.
One homeowner we worked with last year wanted to save by using cheaper drywall. It looked fine at first, but within months, humidity caused bubbling and peeling. We replaced it with moisture-resistant drywall, and it’s held up perfectly ever since. That’s the kind of lesson that reminds us why quality materials are always worth the investment.
If you’re on a tighter budget, consider finishing your basement in stages. You can start by framing and insulating one section—say, the main living area—then add other features like a wet bar or bathroom later. It’s a smart way to make progress without overextending financially.
We also help our clients prioritize where to spend and where to save. You might splurge on custom cabinetry but choose more affordable flooring, for instance. The goal is balance—getting the most value for every dollar you spend.
Picking the Right Materials for the Job
Material selection is where aesthetics meet practicality. Every product we choose for a basement design has to look good and perform well in a space that naturally faces challenges like humidity and limited airflow.
For walls, moisture-resistant drywall (often called green board) is a must. It’s durable and mold-resistant while still giving that smooth, paint-ready surface homeowners love. For floors, we usually recommend vinyl plank, ceramic tile, or sealed concrete—materials that can withstand the occasional humidity change without warping.
When it comes to ceilings, there’s no one-size-fits-all solution. Some homeowners prefer the clean look of drywall, while others like drop ceilings for easy access to pipes and wiring. We’ll discuss the pros and cons based on how you plan to use the space.
Another thing we always bring up is acoustics. If your basement is becoming a media room or entertainment area, adding soundproof insulation or acoustic panels can make a world of difference.
Ultimately, we approach materials like we do design—with longevity in mind. We want your basement remodeling project to look as good five years from now as it does the day we finish.
Permits, Safety, and Local Code Compliance
This is the part most homeowners don’t think about until it’s too late: permits and safety codes. We know paperwork isn’t the most exciting part of a basement finishing project, but it’s absolutely essential.
Every city and county has its own set of rules for building codes, fire safety, and egress requirements. These regulations exist to protect you, your family, and your property value. We’ve seen cases where unpermitted work caused issues during home appraisals or even voided insurance coverage.
That’s why we always handle permits on our clients’ behalf. We coordinate with local inspectors, file the necessary documents, and make sure every part of the project meets or exceeds code requirements.
Safety extends beyond paperwork, too. Proper egress windows, smoke detectors, and adequate ventilation are non-negotiable. If you’re adding a bedroom or living space, code typically requires specific window sizes for emergency exits. We make sure those details are in place before any construction begins.
By letting professionals manage the legal and safety side, you can focus on the fun parts of the project—choosing finishes, colors, and furniture—without the stress.
How a General Contractor Streamlines Basement Finishing
We’ve had many homeowners come to us after trying to manage their own basement remodeling projects. They started strong, but soon found themselves juggling electricians, plumbers, drywallers, and inspectors—and quickly realized it was more than a weekend job.
That’s where having an experienced general contractor makes all the difference. When you work with us, you get a single point of contact who manages everything from the first design sketch to the final inspection. You don’t have to worry about scheduling trades, ordering materials, or coordinating inspections—we handle it all.
We also bring years of experience solving problems before they happen. If a beam needs reinforcement or plumbing lines need rerouting, we know how to address it without derailing the project. That’s the benefit of working with professionals who’ve done this countless times before.
Beyond logistics, we’re also here as creative partners. Sometimes a client will say, “We were thinking of adding a small kitchenette down here, but we’re not sure how it fits.” We can visualize the layout instantly and suggest smart design adjustments that keep costs reasonable while achieving the same goal.
At the end of the day, hiring a contractor isn’t just about convenience—it’s about confidence. You know the work is done right, the permits are handled, and the finished product meets every code and quality standard.
Final Thoughts and Next Steps
Finishing a basement is one of the smartest ways to add livable square footage and boost your home’s value. But success doesn’t come from rushing—it comes from planning carefully, working with the right team, and paying attention to every detail.
When we take on a basement finishing project, we treat it like an extension of our own home. We know the excitement of seeing a once-forgotten space turn into something beautiful—a place where families gather, kids play, or guests feel right at home.
If you’re thinking about basement remodeling, start by imagining what would make that space truly useful and inviting for your family. Then reach out to a contractor who knows how to bring that vision to life safely, efficiently, and beautifully.
At Home Improvement Headquarters, that’s exactly what we do. From initial basement design to final walkthrough, we handle every part of your project with professionalism, care, and attention to detail.
Ready to start? Contact us today or visit our website to schedule your free consultation. Let’s turn your basement into the space you’ve always wanted—with craftsmanship you can trust.
Frequently Asked Questions
What’s included in your basement finishing services?
When we handle a basement finishing project, we take care of everything—from moisture control and insulation to framing, flooring, and lighting. Our goal is to turn your unfinished basement into a comfortable, functional space that feels like a true extension of your home.
How do we start planning our basement design?
We begin every basement design by learning how you want to use the space—whether it’s for a home theater, gym, or guest suite. Then we create a layout that fits your lifestyle, budget, and home’s structure while ensuring it looks great and functions perfectly.
What makes your basement remodeling process different?
Our basement remodeling process focuses on precision and planning. We handle permits, materials, and coordination with licensed professionals, so everything runs smoothly. You’ll get expert craftsmanship, open communication, and a finished basement that lasts for years.
Can you help us stay within budget for a basement finishing project?
Absolutely! When planning your basement finishing, we walk you through every cost detail and help you prioritize what matters most. We recommend quality materials that balance performance and price, ensuring you get lasting value without overspending.
Why should we hire professionals for basement design and remodeling?
Hiring professionals for basement design and basement remodeling means fewer mistakes, faster progress, and better results. We know local codes, handle permits, and use durable materials so your new basement is safe, efficient, and beautifully finished.



